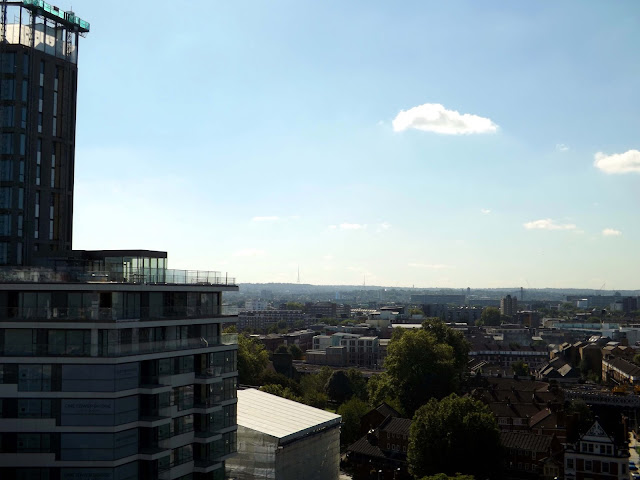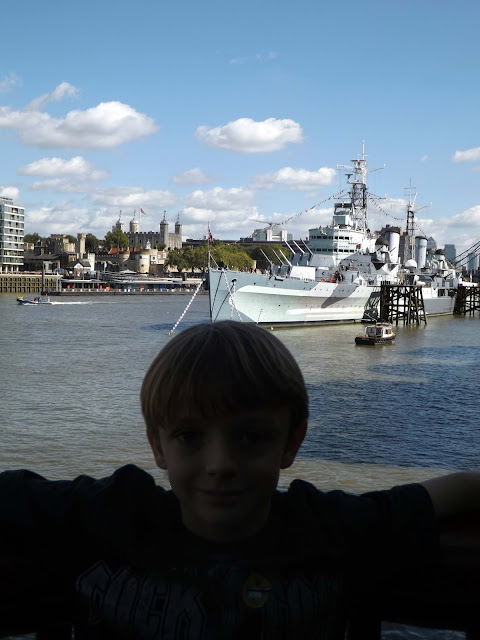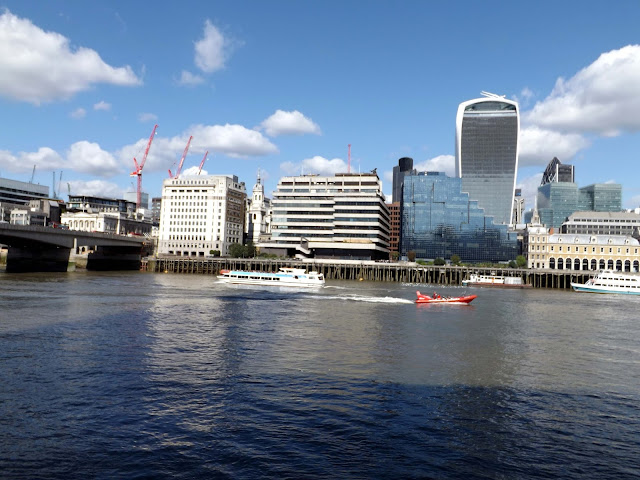The Tower of London was founded towards the end of 1066 as part of the Norman Conquest of England. The White Tower, which gives the entire castle its name, was built by William the Conqueror in 1078, and was a resented symbol of oppression, inflicted upon London by the new ruling elite. There were several phases of expansion, mainly under Kings Richard the Lionheart, Henry III, and Edward I in the 12th and 13th centuries. The general layout established by the late 13th century remains despite later activity on the site. The Tower of London has played a prominent role in English history. It was besieged several times and controlling it has been important to controlling the country. The Tower has served variously as an armoury, a treasury, a menagerie, the home of the Royal Mint, a public records office, and the home of the Crown Jewels of England.
We now cross Tower Bridge.
Tower Bridge (built 1886–1894) is a combined bascule and suspension bridge in London. The bridge crosses the River Thames close to the Tower of London and has become an iconic symbol of London.
 | |
| View of City Hall from Tower Bridge. |
 |
| View from Tower Bridge |
 |
| City Hall |
 |
| The Tower of London seen from outside City Hall |
 |
| Tower Bridge |
City Hall is home to the Mayor of London, the London Assembly and the 600 or so permanent staff who work for the GLA.
City Hall is part of the More London development located between London Bridge and Tower Bridge, on the south bank of the Thames. The GLA is leasing City Hall for 25 years.
We take the lift up to the top on the 9th floor. We walk outside and get amazing views across London.
 |
| The Shard |
City Hall was designed by Foster + Partners, one of Britain's leading architects, whose design brief was to create a building for the GLA that would become a new landmark for the capital.
This striking rounded glass building also has many features that make it environmentally friendly, including solar panels on the roof.
| Height of the building: | 45m |
| No. of floors: | 10 floors above the ground |
| Gross floor area: | 185,000 sq ft/18,000 sq m (approx) |
| Net lettable floor area: | 130,000 sq ft/12,000 sq m (approx) |
| Steelwork: | Structural frame - 2100 tons Reinforced - 1950 tons |
| Concrete (core): | 13,100 sq m |
| Cladding: | 7,300 sq m of triple glazed low emissivity coated clear glass, incorporating shading devices |
| Heat insulation: | Average value= 0.7-0.8 W/m_.k |
| Angle of glass front inclination: | 31 degrees |
| Diameter of circular glass facade: | 45m |
| Environmental strategy: | Windows open for natural ventilation, bore hole water cooling, heat recovery, displacement ventilation system, no chillers required |
| Energy consumption: | Energy consumption for the GLA's environmental systems is less than half levels in DETR good practice office guide. The radical shape of the building minimses the surface area (approx 25 per cent less than an equivalent rectangular building). It is self shading and the high performance facade ensures excellent energy efficiency. |
| Electrical consumption: | Greatly reduced as a result of using cold ground water instead of refrigeration to air condition the building. Saving use of mains water, the water is extracted through two bore holes from the water table beneath London and is used to cool the building and is then used for flushing the toilets. |
We walk down the spiral staircase to the ground floor. This is an amazing building.
On the ground floor, the floor is a complete map of London.
 |
| George has found our home |
 |
| George pointed out the opening scene of Eastenders. |
 |
| Olympic torches. |
We go outside into the More London Estate.
The striking architectural design of More London has enhanced the London skyline, with its glass sided structures maximising the light and river views. The space between the buildings has been imaginatively used to create elegant open spaces including More London Place and More London Riverside, equivalent in size to Hanover Square and Parliament Square respectively. These two breathtaking open spaces are linked by a narrow flowing stream called The Rill, which is just one of many inventive water features to be found and enjoyed on the Estate.
The 1,000 person sunken amphitheatre, The Scoop at More London stages events all year round, from our four month long More London Free Festival, through all the seasons of the year including Christmas when we also hold our popular Christmas market. Our own events are also complimented by those organised by charities and the local community.
We now walk on along The Thames towards London Bridge.
A little further along was HMS Belfast. HMS Belfast is a museum ship, originally a Royal Navy light cruiser, permanently moored in London on the River Thames and operated by the Imperial War Museum.
Construction of Belfast, the first Royal Navy ship to be named after the capital city of Northern Ireland, and one of ten Town-class cruisers, began in December 1936. She was launched on St Patrick's Day, 17 March 1938. Commissioned in early August 1939 shortly before the outbreak of the Second World War, Belfast was initially part of the British naval blockade against Germany. In November 1939 Belfast struck a German mine and spent more than two years undergoing extensive repairs. Belfast returned to action in November 1942 with improved firepower, radar equipment and armour. Belfast saw action escorting Arctic convoys to the Soviet Union during 1943, and in December 1943 played an important role in the Battle of North Cape, assisting in the destruction of the German warship Scharnhorst. In June 1944 Belfast took part in Operation Overlord supporting the Normandy landings. In June 1945 Belfast was redeployed to the Far East to join the British Pacific Fleet, arriving shortly before the end of the Second World War. Belfast saw further combat action in 1950–52 during the Korean War and underwent an extensive modernisation between 1956 and 1959. A number of further overseas commissions followed before Belfast entered reserve in 1963.
In 1967, efforts were initiated to avert Belfast 's expected scrapping and preserve her as a museum ship. A joint committee of the Imperial War Museum, the National Maritime Museum and the Ministry of Defence was established, and reported in June 1968 that preservation was practical. In 1971 the government decided against preservation, prompting the formation of the private HMS Belfast Trust to campaign for her preservation. The efforts of the Trust were successful, and the government transferred the ship to the Trust in July 1971. Brought to London, she was moored on the River Thames near Tower Bridge in the Pool of London. Opened to the public in October 1971, Belfast became a branch of the Imperial War Museum in 1978. A popular tourist attraction, Belfast receives around a quarter of a million visitors per year.
 |
| Hays Galleria |
Every now and then the water feature in the middle of the galleria becomes a fountain and springs to life with various parts of it moving and spouting water.
Kemp's intriguing moving sculpture incorporates water jets, fountains and a glorious mish-mash of nautical symbols.
Commissioned by St. Martins Property Group. - See more at: http://www.pmsa.org.uk/pmsa-database/1074/#sthash.TnKUn3H8.dpuf
Commissioned by St. Martins Property Group. - See more at: http://www.pmsa.org.uk/pmsa-database/1074/#sthash.TnKUn3H8.dpuf
Sculpture by David Kemp called The Navigators.
Kemp's intriguing moving sculpture incorporates water jets, fountains and a glorious mish-mash of nautical symbols.
Commissioned by St. Martins Property Group. - See more at: http://www.pmsa.org.uk/pmsa-database/1074/#sthash.TnKUn3H8.dpuf
Commissioned by St. Martins Property Group. - See more at: http://www.pmsa.org.uk/pmsa-database/1074/#sthash.TnKUn3H8.dpuf
Kemp's intriguing moving sculpture incorporates water jets, fountains and a glorious mish-mash of nautical symbols.
Commissioned by St. Martins Property Group. - See more at: http://www.pmsa.org.uk/pmsa-database/1074/#sthash.TnKUn3H8.dpuf
Commissioned by St. Martins Property Group. - See more at: http://www.pmsa.org.uk/pmsa-database/1074/#sthash.TnKUn3H8.dpuf
Kemp's intriguing moving sculpture incorporates water jets, fountains and a glorious mish-mash of nautical symbols.
Commissioned by St. Martins Property Group. - See more at: http://www.pmsa.org.uk/pmsa-database/1074/#sthash.TnKUn3H8.dpuf
Commissioned by St. Martins Property Group. - See more at: http://www.pmsa.org.uk/pmsa-database/1074/#sthash.TnKUn3H8.dpuf
 |
| HMS Belfast |
We continue along the Thames.
We now reach London Bridge. Construction started: March 15, 1824 Total length: 883' ft
 |
| No 1 London Bridge |
We cross London Bridge with the view of reaching The Bank Of England which was also open as part on the Open House Weekend.
We pass The Monument, and George had learnt about this is school and was eager to see more. So we paid the money and wen on to climb the 311 steps up to the top.
The Monument stands at the junction of Monument Street and Fish Street Hill in the City of London. It was built between 1671 and 1677 to commemorate the Great Fire of London and to celebrate the rebuilding of the City.
The fire began in a baker’s house in Pudding Lane on Sunday 2nd September 1666 and finally extinguished on Wednesday 5th September, after destroying the greater part of the City. Although there was little loss of life, the fire brought all activity to a halt, having consumed or severely damaged thousands of houses, hundreds of streets, the City’s gates, public buildings, churches and St. Paul’s Cathedral. The only buildings to survive in part were those built of stone, like St. Paul’s and the Guildhall.
As part of the rebuilding, it was decided to erect a permanent memorial of the Great Fire near the place where it began. Sir Christopher Wren, Surveyor General to King Charles II and the architect of St. Paul’s Cathedral, and his friend and colleague, Dr Robert Hooke, provided a design for a colossal
Doric column in the antique tradition. They drew up plans for a column containing a cantilevered stone staircase of 311 steps leading to a viewing platform. This was surmounted by a drum and a copper urn from which flames emerged, symbolizing the Great Fire. The Monument, as it came to be called, is 61 metres high (202 feet) – the exact distance between it and the site in Pudding Lane where the fire began.
The column was completed in 1677, and in accordance with Wren’s original intention, was at first used as a place for certain experiments of the Royal Society, but vibrations caused by ceaseless traffic proved too great for the success of these experiments and they were discontinued; thereafter the Monument became a place of historic interest, unique of its kind, providing visitors with an opportunity to look across London in all directions from a height of about 160 feet, being the level of the public gallery.
George was really trembling and found climbing the steps terrifying. He was even worse coming down,but he done it!
Views from the top of The Monument.
We walk a 202ft from the monument to Pudding Lane where the Great Fire started.
 |
| Royal Exchange |
The Royal Exchange in London was founded in the 16th century by the merchant Thomas Gresham to act as a centre of commerce for the City of London. The site was provided by the City of London Corporation and the Worshipful Company of Mercers, who still jointly own the freehold. It is trapezoidal in shape and is flanked by Cornhill and Threadneedle Street, which converge at Bank junction in the heart of the City. The design was inspired by a bourse Gresham had seen in Antwerp, Belgium, and was Britain's first specialist commercial building.
It has twice been destroyed by fire and subsequently rebuilt. The present building was designed by William Tite in the 1840s. The site was notably occupied by the Lloyd's insurance market for nearly 150 years. Today the Royal Exchange contains offices, luxury shops and restaurants.
We crossed the road and saw the queues for The Bank Of England, queues both sides! We decided to give this a miss and grabbed a bus to Liverpool Street Station for the train home. George was impressed with the new style Routemasters.





















































































Some lovely photos, especially the black and white ones; I often use monochrome for the photos I post on my walking blog. I always take advantage of the Heritage Open Weekend and have posted details of my visits on my blog.
ReplyDeleteThank you Lee, please post link to your blog
ReplyDelete